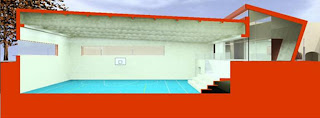VIRTUAL OR REAL?
'the homo sapiens who aspires to become ludens "

"... a catalyst condenser and playful. The boundaries between the different activities will fade fecund contamination ... among the possible "frames of behavior" in public ... "
NL Architects

users are registered with a 'virtual identity and move to' internal structures dedicated to 'sport and recreational activities aimed at non-traditional sense.
a "Gym" in which the 'physical activity is closely linked to the virtual world
PROJECT IDEAS:
Cultural Center Multipurpose Samarate UNA2 Architects

a unified space that fracture in different environments,
gaps are mixed with the solid without losing their functional unit









































